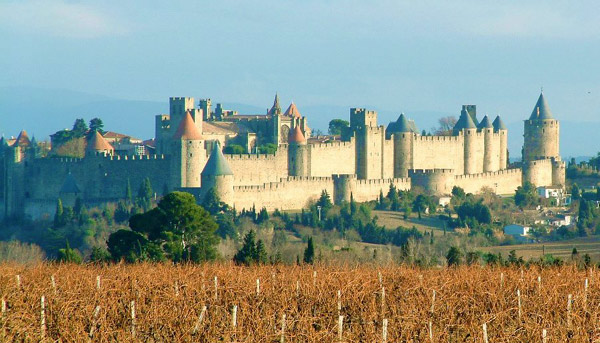 The photo above and the one to the left are from Wikipedia and show the Cité of Carcassone from a distance.
The photo above and the one to the left are from Wikipedia and show the Cité of Carcassone from a distance.
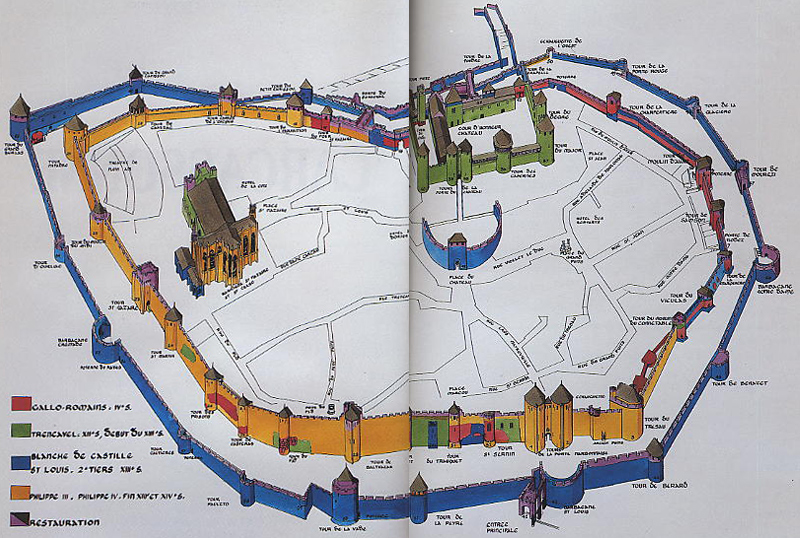
From this sketch two sets of walls can be seen. The present cité is essentially medieval, although there are traces of older structures, for example some of the towers on the inner ring of defensive walls still retain their distinctive Roman shape and even their Roman foundations (the red sections in the sketch above.)
Some of the present structure dates from the 12th-13th c., including the chateau Comtal (in green) built by the Trencavel family in the 12th c. It was besieged by the French in 1209 soon after the famous massacre at Béziers, during the early stages of the wars against the Cathars of the Languedoc.
The outer defensive walls and the barbican of the chateau Comtal(in blue) were built by St. Louis in the thirteenth century. His successors, Philip III and Philip IV, then built the the inner city walls (in yellow) in the 13th-14th centuries. In the French Revolution sections were destroyed, but the cathedral was spared to be used as a fodder depot for the army.
It was all heavily restored in the nineteenth century(the gray.)
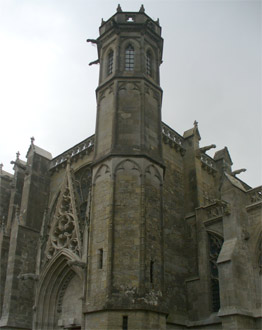
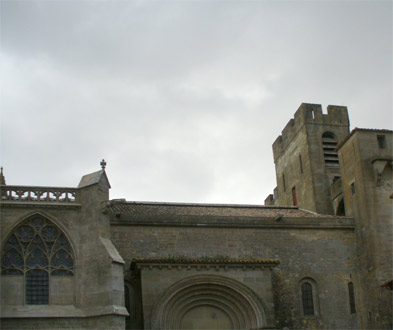
The Basilica of St. Nazaire was of architectural interest in that it embodied both Romanesque and Gothic architecture in one building. When Carcassonne became a French royal possession in 1226 during the Cathar Wars, the Romanesque cathedral was largely destroyed and replaced by one in the new Gothic style, though because of lack of funds, the old nave was preserved. It was therefore necessary to improvise a junction between the Romanesque nave and the Gothic transept.
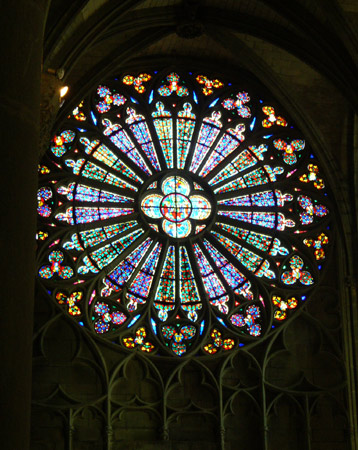
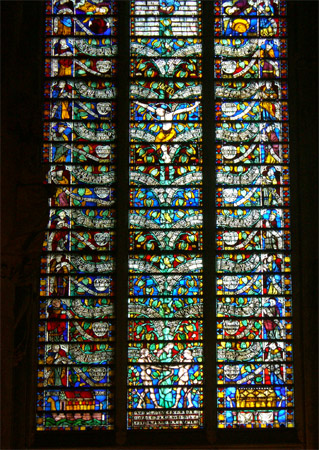
There were beautiful examples of stained glass from the 13th and 14th centuries, such as the Rose Window and the Tree of Life, with Adam and Eve at the bottom and Christ on the cross toward the top.
.
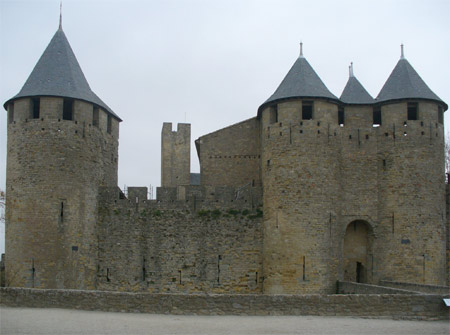 Our morning walk took us to the Chateau Comptal, a fortress within a fortress, built by the Trencavel family.
Our morning walk took us to the Chateau Comptal, a fortress within a fortress, built by the Trencavel family.
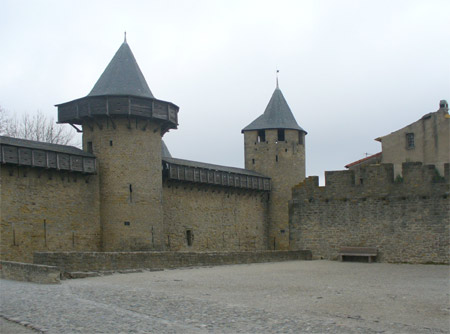 The main courtyard of this castle.
The main courtyard of this castle.
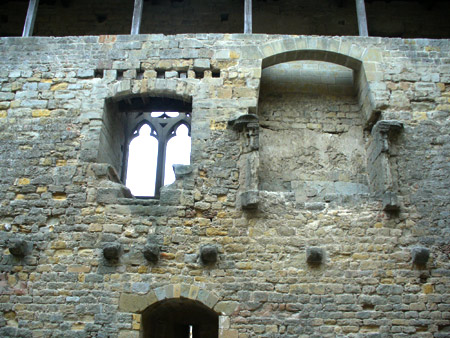 This area, now an open courtyard, had once been two stories high. The fireplace and window were on the second story, which would have been supported by beams in the holes in the wall.
This area, now an open courtyard, had once been two stories high. The fireplace and window were on the second story, which would have been supported by beams in the holes in the wall.
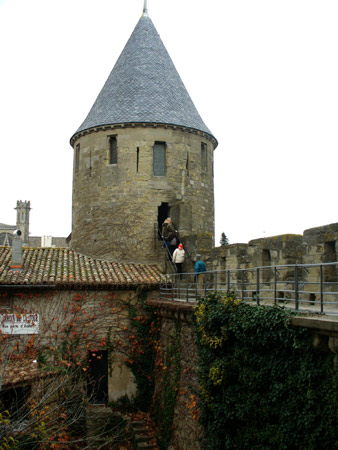 From there we climbed stairs to begin our walk of the walls.
From there we climbed stairs to begin our walk of the walls.
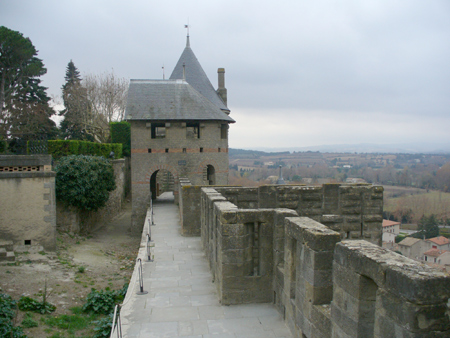 On the wall.
On the wall.
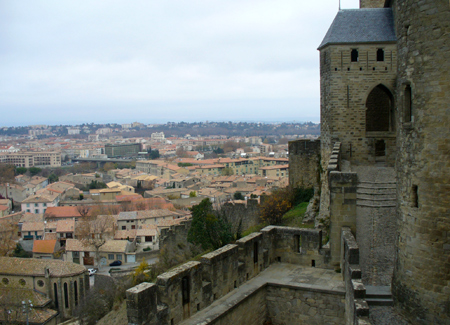 A view of the town below.
A view of the town below.
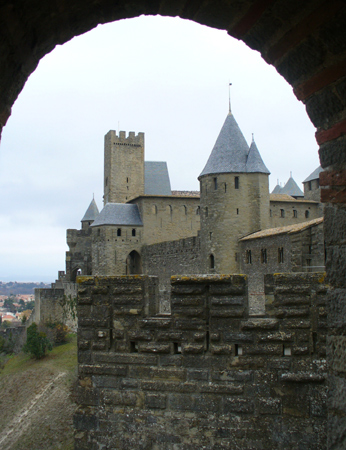
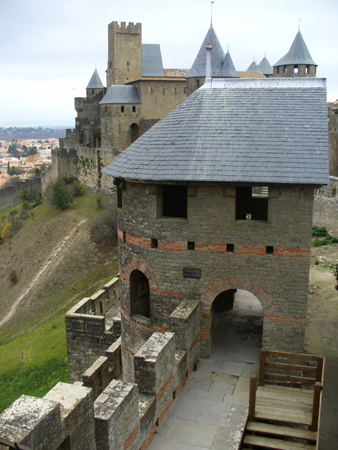
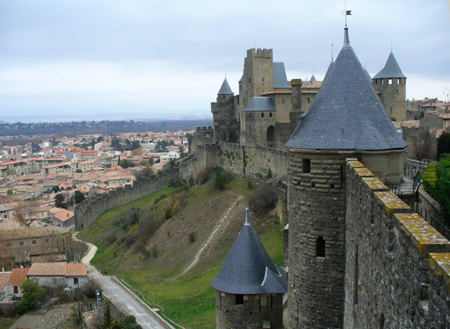
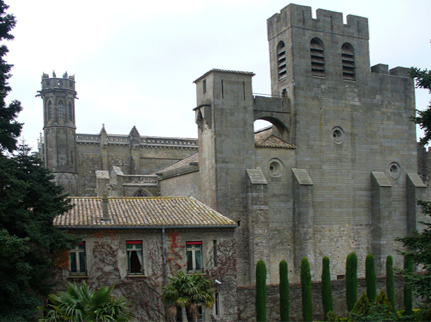 A view of the church from the Romanesque part of the building.
A view of the church from the Romanesque part of the building.
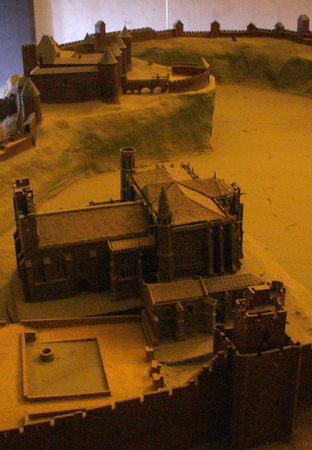
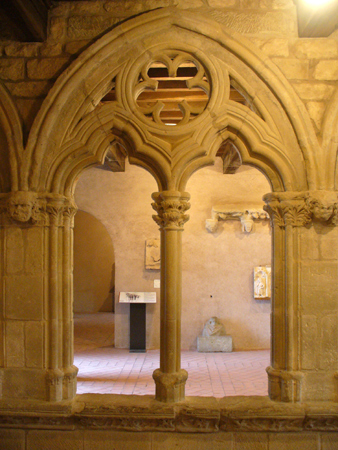
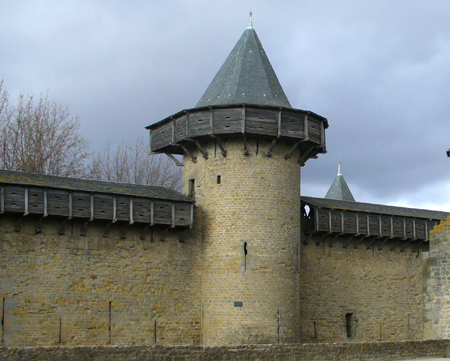 One wall of the Chateau Comtal had an overhanging wooden wall which was used to defend the chateau since it was possible to shoot vertically downwards from it-or drop heavy objects (no boiling oil!)
One wall of the Chateau Comtal had an overhanging wooden wall which was used to defend the chateau since it was possible to shoot vertically downwards from it-or drop heavy objects (no boiling oil!)
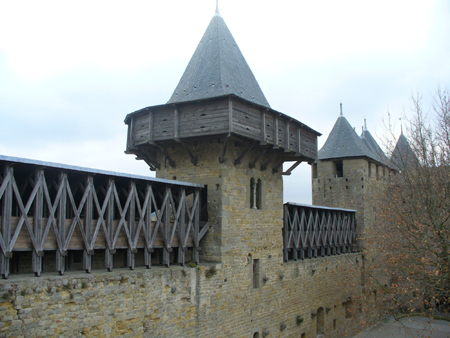 So we had to walk the inner walls of the chateau to see them from the inside.
So we had to walk the inner walls of the chateau to see them from the inside.
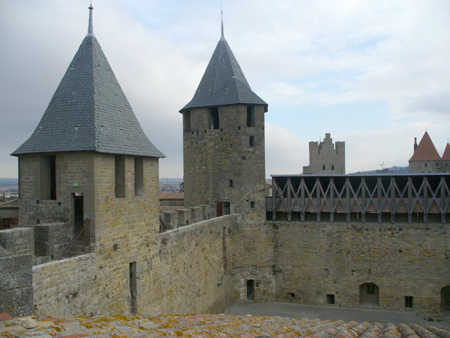 Another view from the inner walls of the chateau.
Another view from the inner walls of the chateau.
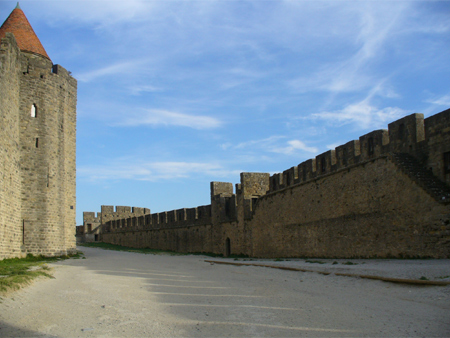 We also walked most of the way around the Cite between the two walls.
We also walked most of the way around the Cite between the two walls.
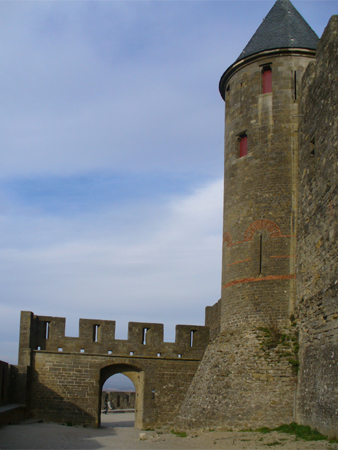
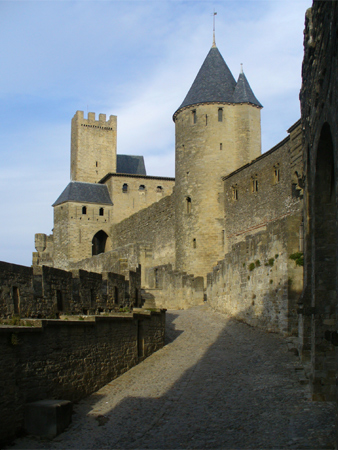
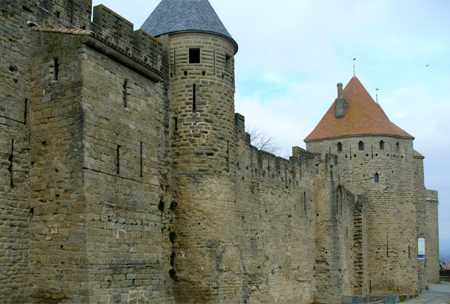 In this part of the wall different kinds of stones were visible, indicating the different times of construction and restoration.
In this part of the wall different kinds of stones were visible, indicating the different times of construction and restoration.
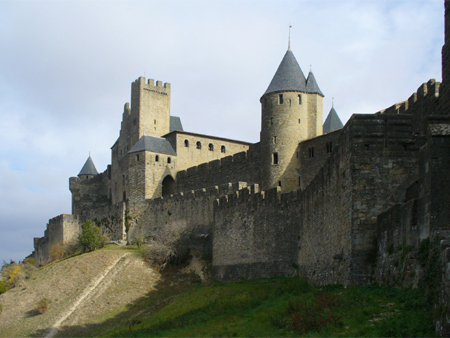 We also walked outside the wall for one last look from the outside.
We also walked outside the wall for one last look from the outside.
This would be the last day of the tour and we were to fly home from Toulouse the next day.
