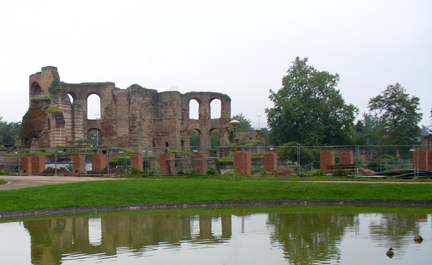
The largest Roman baths outside of the city of Rome itself (with an area measuring 260 x 145 m) were erected after Trier had been elevated to Imperial residence (293 A.D.).
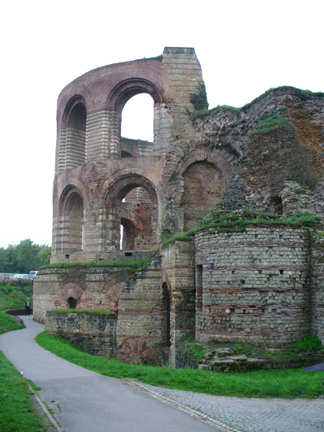
Particularly impressive is the ruin's external masonry with alternating layers of limestone blocks and brickwork arranged in careful patterns. The splendor of the whole shows the special importance enjoyed by Roman baths as bathing and sporting institutions and as social meeting places.
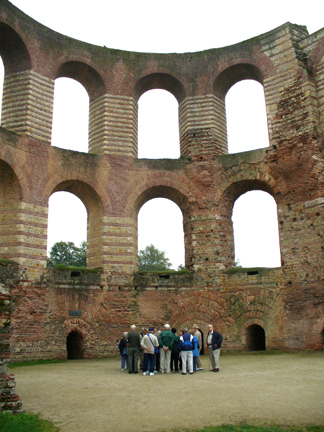
The bath halls which included a cold-water bath, warm-water bath and hot-water bath were arranged strictly symmetrically. Only the eastern part of the site has survived as a ruin. This area where the group is meeting is the calderium, the hot water bath, about 120 x 65 feet, large enough for present-day theater and opera performances complete with stage, orchestra, and 650 seats. The incoming cold water was heated in six boiler rooms. The 40° C/104° F hot water was then conducted into the three semicircular pools for the bathers.
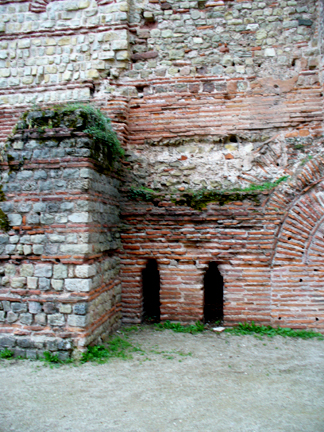
A hypocaust, or hollow-floor heating system heated the pool floors as well as the rectangular central part of the vaulted hall. These openings were for the entry of warm air below the floors which would be above that level.
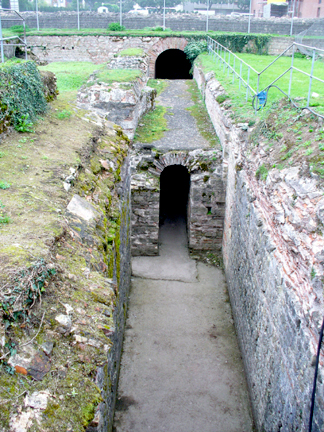
There are underground service tunnels through which the water was pumped.
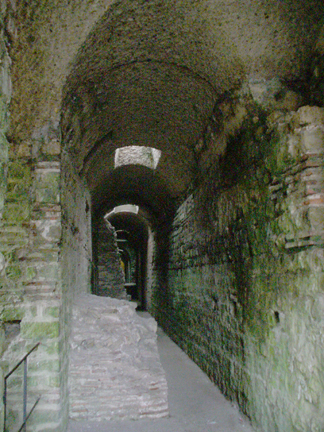 We were able to walk through such a tunnel.
We were able to walk through such a tunnel.
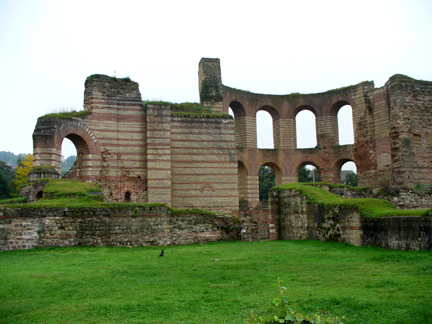
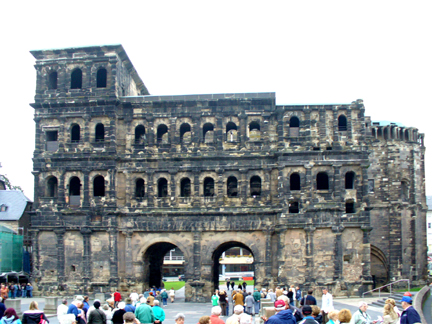
The Porta Nigra (black gate)is a large Roman gatehouse with two four-storied towers The structure is mostly grey sandstone, and was built between 180 and 200 CE. 1,700 years after its construction, the Porta Nigra is still impressive at 118 feet long, 70.5 feet wide and 90 feet high.
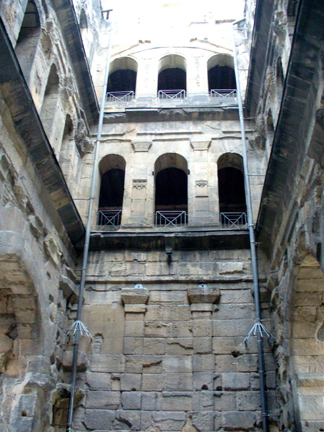
In the Middle Ages, the gate was used as a church with one of the towers adapted to contain an apse.
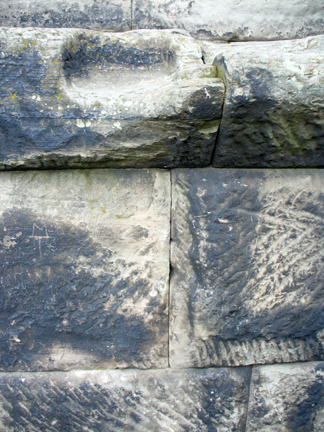
The entire structure is made without mortar, as can be seen in the photo. The sandstone blocks are connected only by iron clamps. According to our guide, the depression at the top of the photo was made by a person who was attempting to recover one of those clamps.
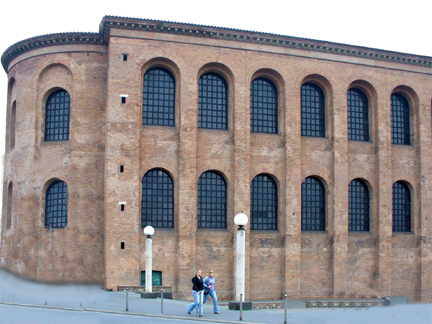
The Basilica, Constantine's throne room, is the largest surviving single-room structure from Roman times. The size is amazing even by today’s standards: 90 ft wide, 108 ft high, and 220 ft long.
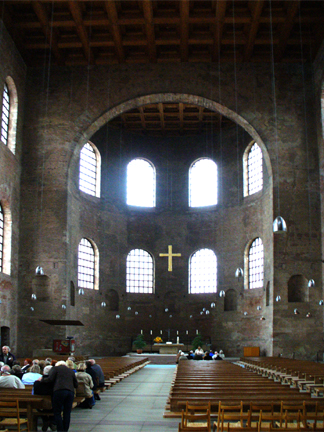
The interior had no aisles and at the far end, beyond a huge arch, the apse in which Constantine held state. Exchange the throne for an altar, as was done here, and you had a church.
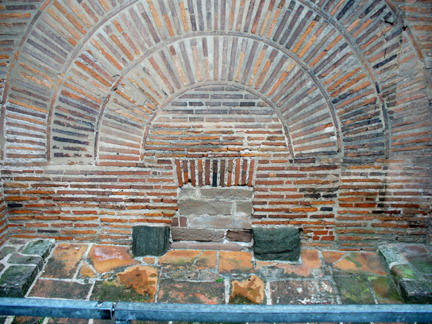
The Roman building was made comfortable by a hypocaust or hollow-floor heating system. This is the place on the outside wall where the fire to heat the system would be fed.
